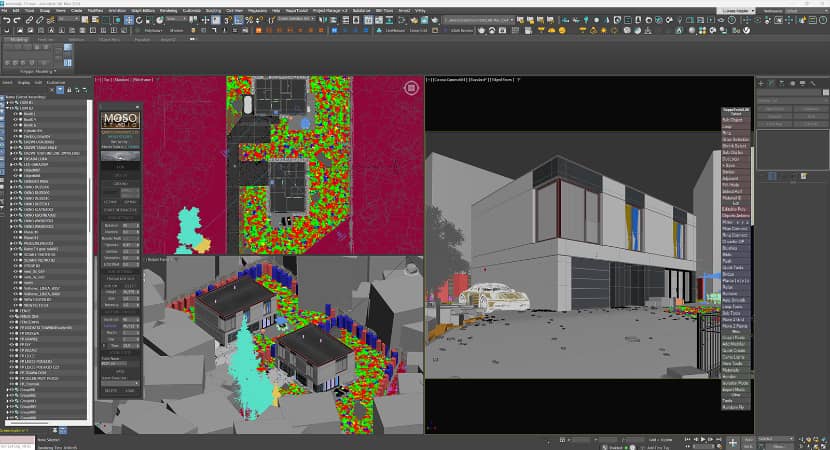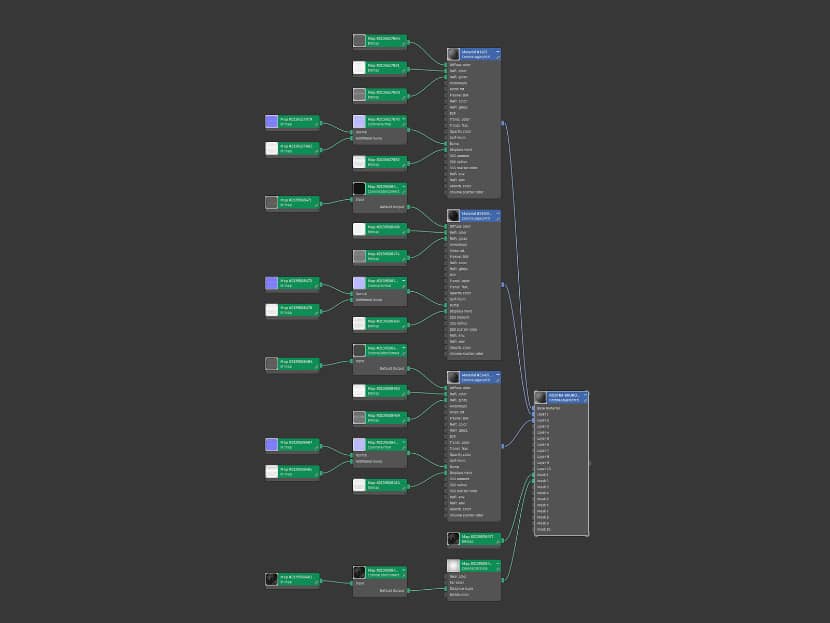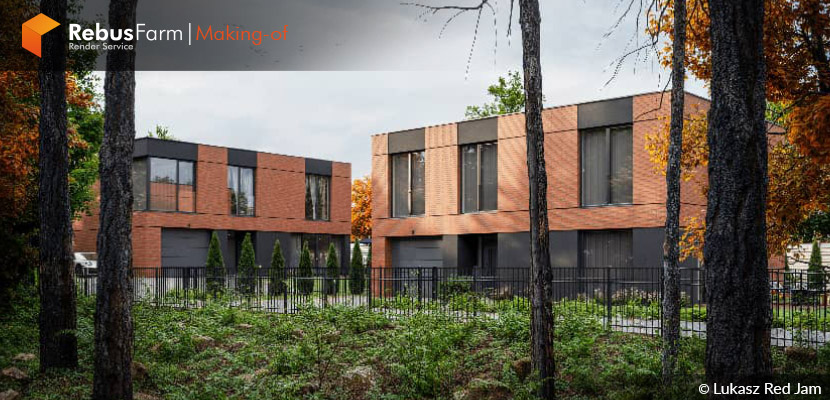
Transforming simple architectural forms into captivating visual stories takes more than just technical skill—it requires a keen eye for detail, a deep understanding of materials, and a passion for creative expression. In this making-of feature, experienced CGI artist Lukasz "Redjam" Majder invites us into the world of "Houses by the Ravine", a minimalist residential project nestled on the wooded outskirts of Katowice, Poland. Through his studio vizhouse, Lukasz combines thoughtful design, precise modeling, and a mastery of lighting and materials to breathe life. Let’s take a closer look at how this beautiful visuals came together from start to finish!
About me.
Hello 3d community,
My name is Lukasz "Redjam" Majder, and I have been a graphic designer for nearly 20 years – driven by passion, dedication, and education. For a long time, 3D rendering was just a supplement to my work, but in 2018, I decided to fully dedicate myself to the archviz industry. I specialize in architectural and product visualizations, and my work is not just a profession—it’s a true passion that brings me immense satisfaction.
I live and work in Poland. As a freelancer, I run my own studio, vizhouse, collaborating with both local and international clients. What I value most in my work is a strong connection and good flow with clients—every successful project is the result of discussions, idea exchanges, and refining details to best capture the essence of the design.
The archviz industry is constantly evolving, and I make it a priority to keep up with new technologies and trends. I experiment with different techniques and tools to better capture material realism, lighting, and create unique project atmospheres. I believe that visualization is not just an exciting creative process but also a continuous pursuit of excellence, allowing me to grow with every new project.
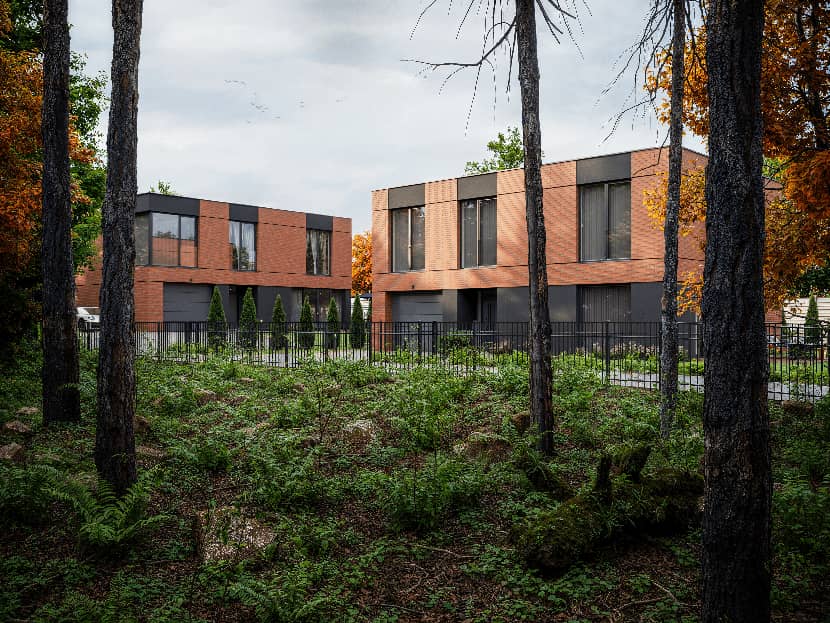
Software used.
The project was created in Autodesk 3ds Max 2024 and rendered using the Chaos Corona Renderer 12. Additional plugins used in the project include ForestPack 8, RailClone 6, PVC Window Generator, and QuickTiles. For post-production, I used the latest version of Adobe Photoshop.
3D modeling.
The very simple forms of the buildings did not require much work, but the houses are not identical. They differ in both the interior layout and, among other things, the window arrangement, which required individual modeling. I replicated almost every important construction detail, accurately adhering to the scale of the design provided by the architect. The modeling process itself was limited to using basic modifiers such as Extrude, Inset, Chamfer, and Boolean, although I try to use the latter as rarely as possible. Why? I prefer to "cut" polygons beforehand (e.g., where windows will be placed), which will later be extruded (e.g., as outer walls). This way, I can later easily select the polygon where a window will be and, using the SHIFT key, move it to create an opening in the correct dimensions. This technique, quite common, helps avoid the creation of random edges, which makes material mapping easier later on.
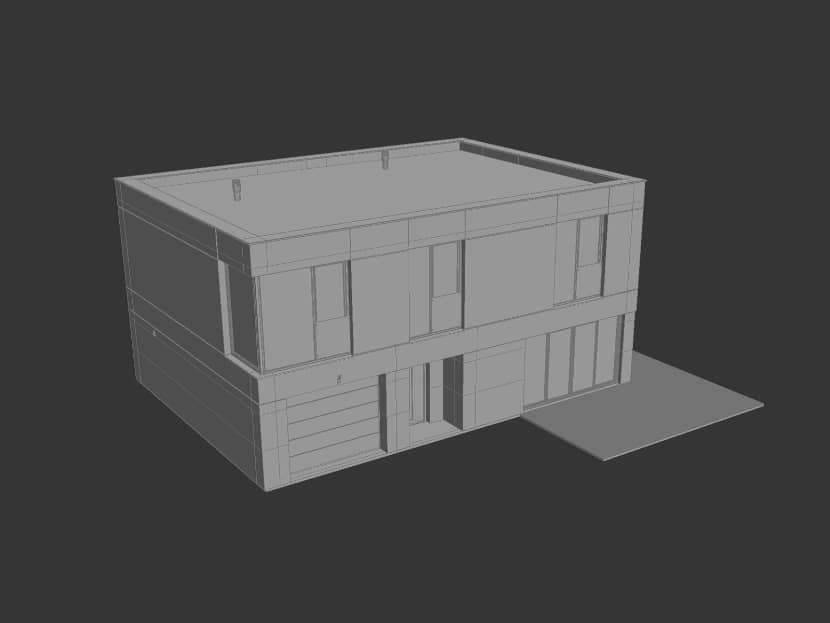
Some elements of the model are ready-made assets, purchased from 3dsky.org, which I modified or remodeled. An example is the front door. The window frames were created using the PVC Window Generator plugin, but some elements had to be modified for the project’s needs – for instance, the corner window in one of the houses.
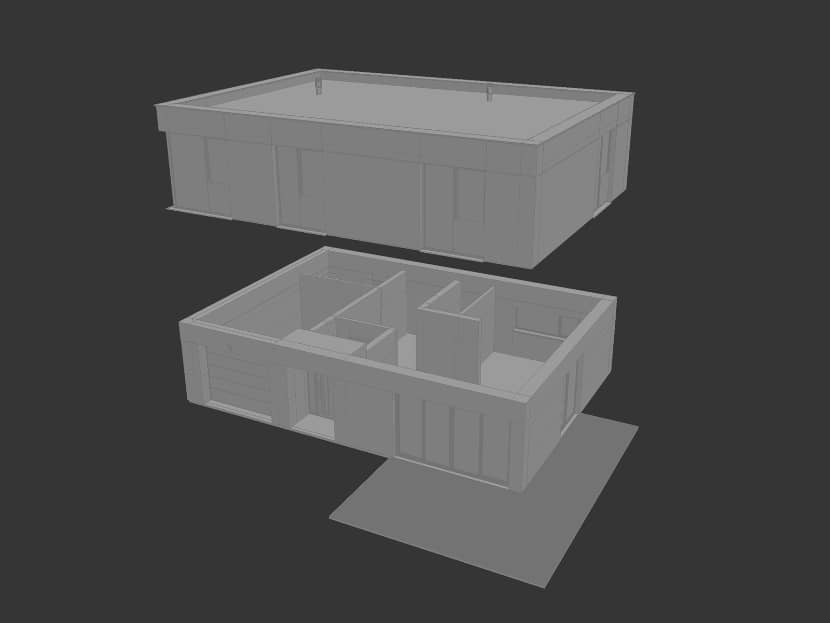
The terrain was modeled according to the provided land development plan. The plot has a significant slope, with one of the houses set 70 cm higher than the other. Due to the large number of trees in the surrounding area and the lack of a need for bird’s-eye shots, there was no need for extensive terrain modeling around the plot. I limited myself to modeling a small area just beyond its boundary. The terrain, due to the lack of complex elements, was modeled with a single polygon, which I extruded from its subsequent edges.
Elements like curbs and fences were created using the RailClone plugin.
Materials.
I can divide the materials in the scene into three categories. The first includes PBR materials, whose maps or settings I usually modify to suit my needs. A great example is the paving stones on the driveway and access road. I adjusted the PBR material for the paving twice to achieve different properties, such as saturation and roughness. Then, I combined it with another material using CoronaLayeredMtl. By adding appropriate masks or a CoronaDistance map (e.g., for curbs), I achieved an interesting effect of naturally worn and dirtied paving stones.
The second category consists of materials I created from scratch. Examples include various types of metal and anthracite-colored PVC window frames.
The third category is the classic brick material, which I generated using the QuickTiles plugin.
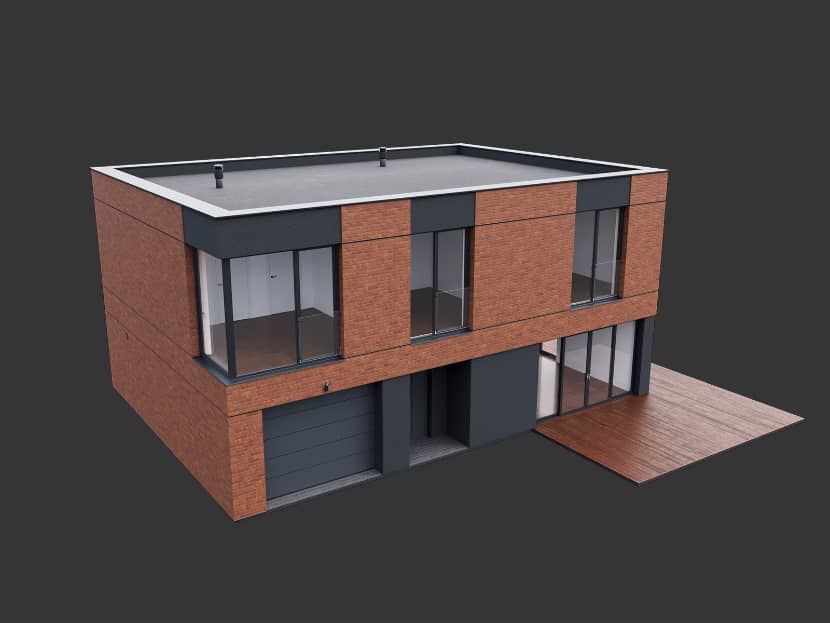
When applying materials to the models in the scene, I set the lighting to be as neutral as possible during this stage—typically an HDRI map with heavy cloud cover, without strong direct sunlight, or a CoronaSky map with the "Rawa-fake" setting (I recommend setting all three color sliders to 80% white). This approach allowed me to clearly see the actual changes I was making to the materials while tweaking their settings. I opted for this method with the final composition in mind, as I planned to use a similar lighting setup in the final render.
Vegetation.
In the project, I primarily used resources from sources such as 3dsky.org, Maxtree (for most of the trees), ForestPack, and Nouvelle Mesure Lab. Most of these assets were distributed using Chaos Scatter or the ForestPack plugin.
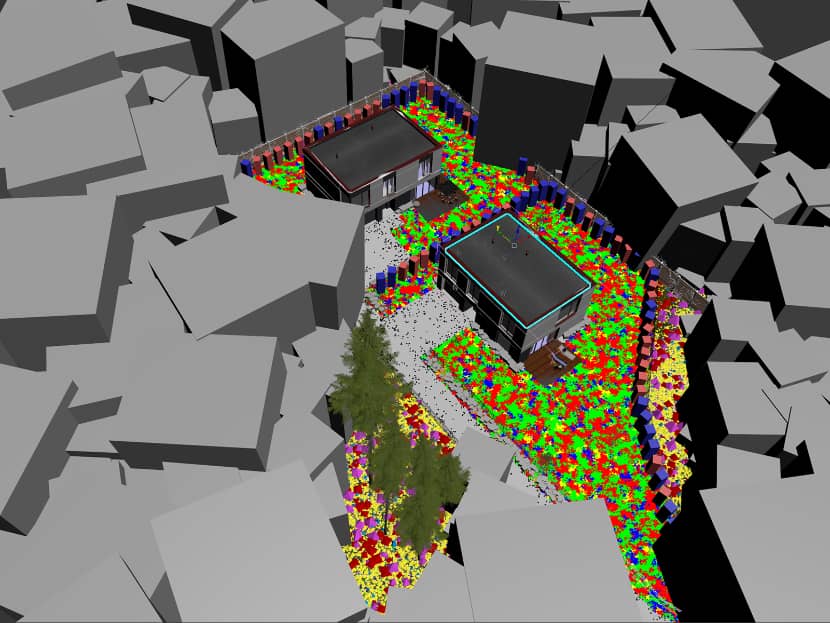
The lawns around the houses are a modified version of the ForestPack preset “Grass Base Layer 3 - Detail.” I adjusted its distribution settings and color, and added a new layer with dead leaves.
The plants around the houses, within the plot area, such as thuja and low shrubs, are custom assets distributed along splines using the aforementioned scatter tools. There are also subtle details in the scene, such as the delicate vines on the white fence, which are a simple preset from ForestIvy.
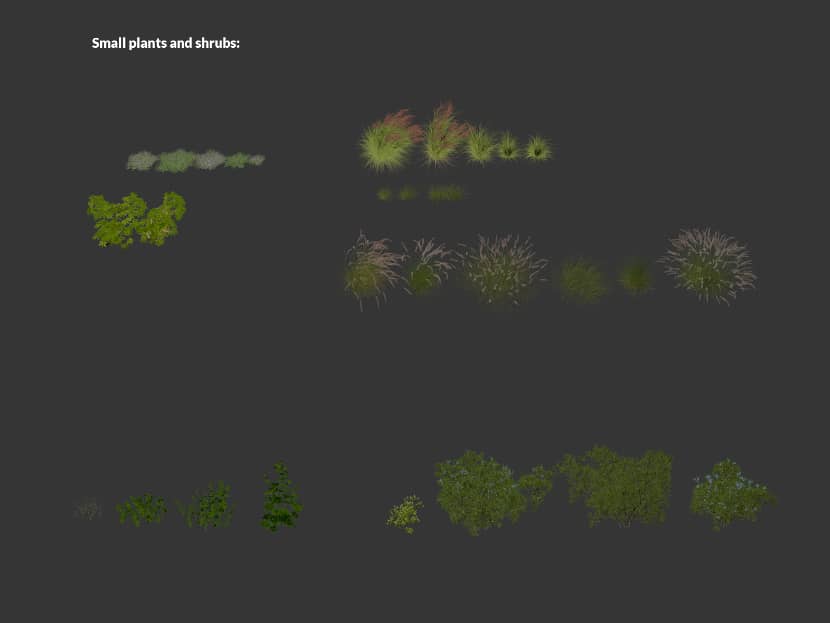
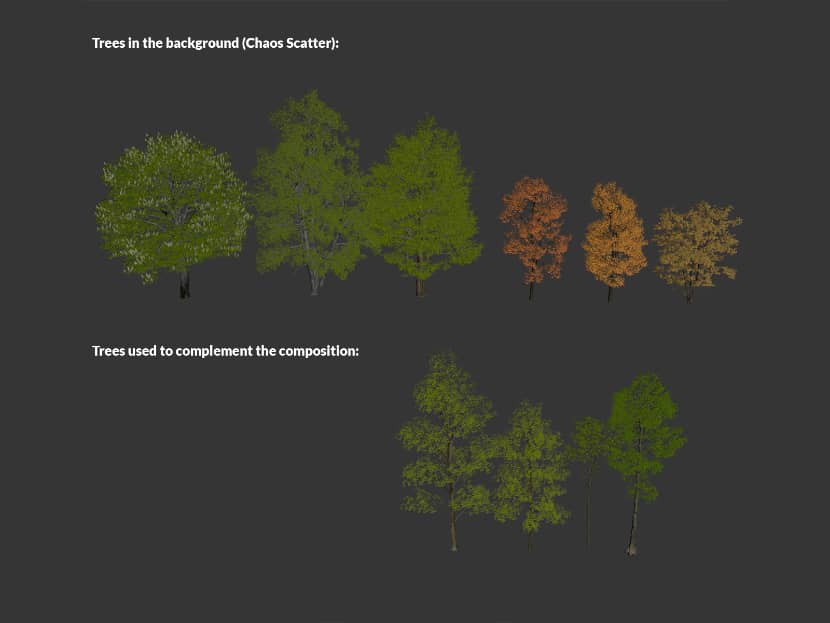
The forest underbrush visible in the “forest view” shot is a modified version of the “Lab-System GR01” from Nouvelle Mesure Lab.
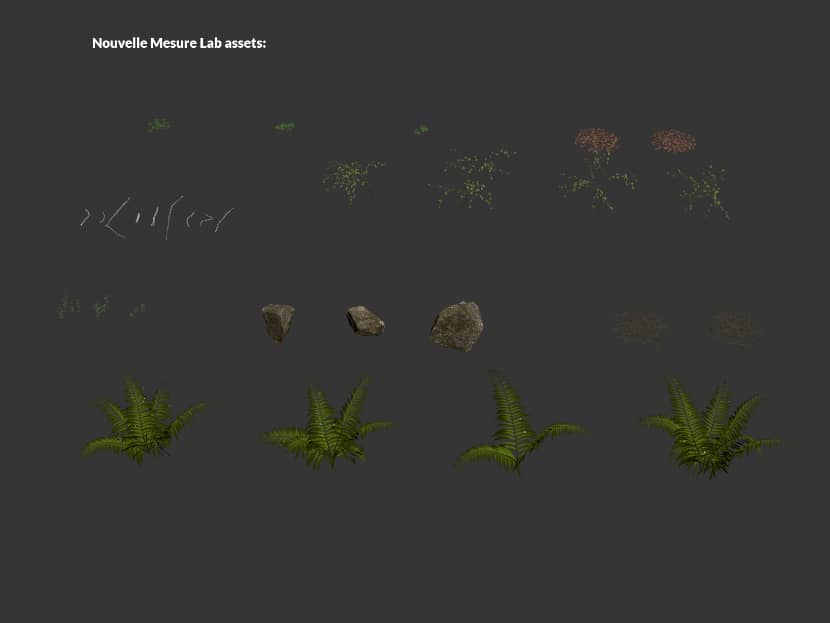
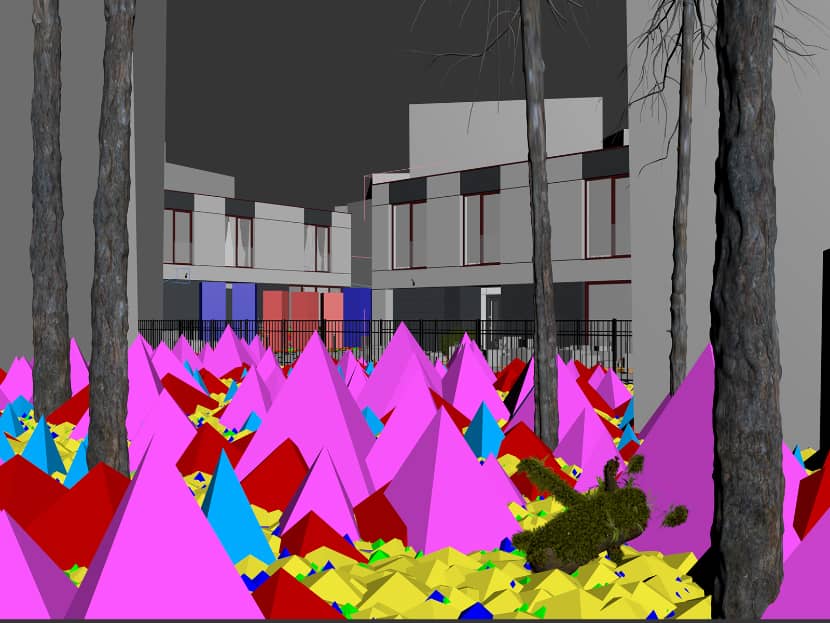
The trees in the scene, with a few exceptions, come from Maxtree resources. Most trees are placed using Chaos Scatter, except for those that I positioned manually to improve composition. When setting up the "forest view" shot, I placed tall pines with heavily emphasized tree bark in the foreground. While these types of trees do not actually exist in this area, this choice helped me create a quite interesting shot.
Lighting & Composition.
While considering how to emphasize the character of the houses and, in particular, highlight the classic brick material, I opted for neutral lighting and an overcast sky. This choice also allowed me to achieve a high level of material realism.
The primary light source is an HDRI map from PG Skies ("1927"), with exposure set to 0.45. To introduce some reflections and, most importantly, shadows, I also added a Sun. I set the Corona Sun to a very low intensity (0.05) to create only subtle highlights. To achieve softer shadows, I adjusted the Sun size to 6.0. The Sun’s position was individually matched to each shot and aligned with its placement on the HDRI map.
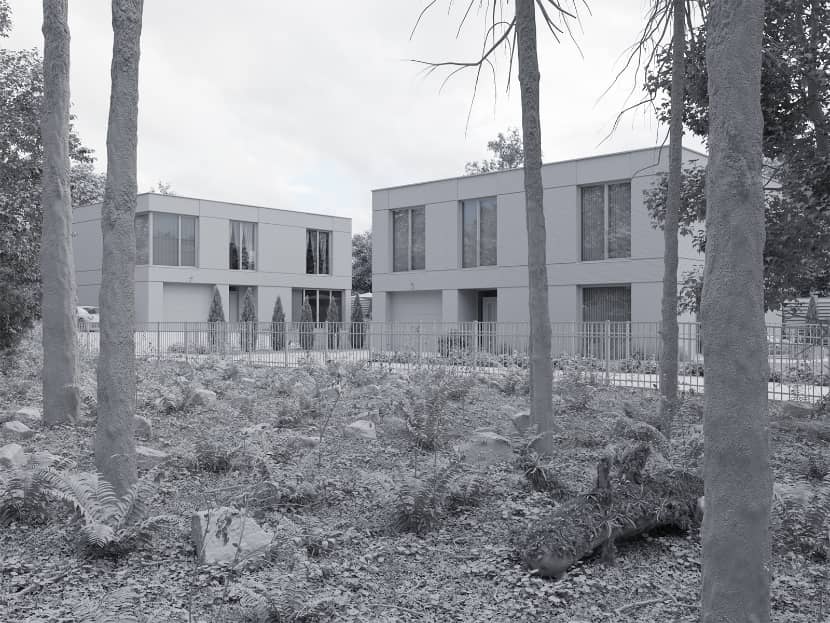
Since my client provided specific guidelines for the shots, I had limited creative freedom, especially given the relatively compact and confined space of the project. The simple building forms also posed a challenge. Nevertheless, I aimed to enhance each view by adding subtle details, such as the foreground trees in the forest-facing shot.
To achieve a cohesive color composition, I introduced assets featuring black elements, such as outdoor furniture. This approach tied in well with the black details on the building's façade. I applied a similar technique to the trees—by setting the scene in a more autumnal environment (with fallen leaves, etc.), I was able to include trees characteristic of autumn, which complemented the brick façade’s tones. There are more such color relationships in the project—for example, the white car and the white fence in the background. This allowed me to establish three main color correlations: a dominant red/brown palette, a slightly less intense black palette, and finally, a few white elements that stand out sharply and create a strong contrast with the rest of the composition.
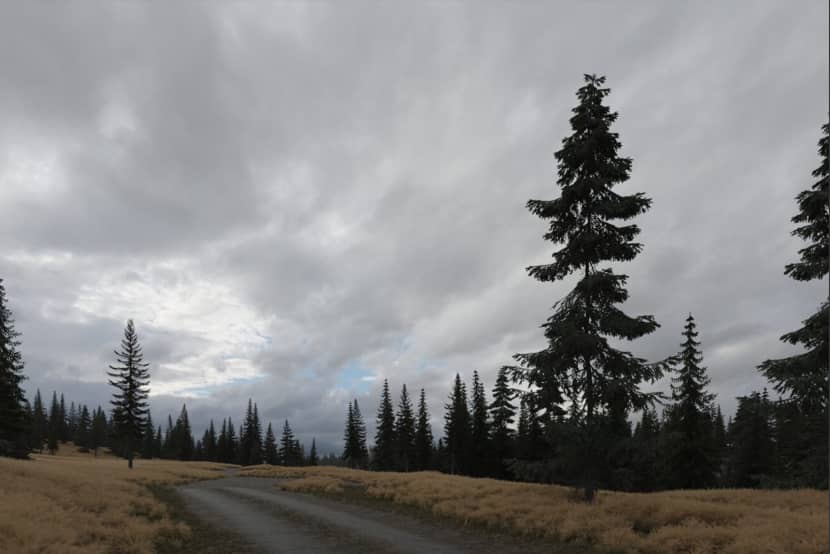
Post-Production.
During the post-production process, in addition to standard adjustments such as color saturation, white balance, and contrast enhancement, I also added a new layer over the sky area to give it a subtle blue tint. I made minor corrections to imperfections, added a vignette, and placed birds in the distance.
Next, I used Magnific AI with standard enhancement settings to refine certain areas of the shots, particularly those containing vegetation (I masked this layer in Photoshop). Finally, I applied the standard "Crisp_Warm" LUT from Photoshop with opacity set to 12% to slightly warm up the colors and add a bit more contrast.
Final images.

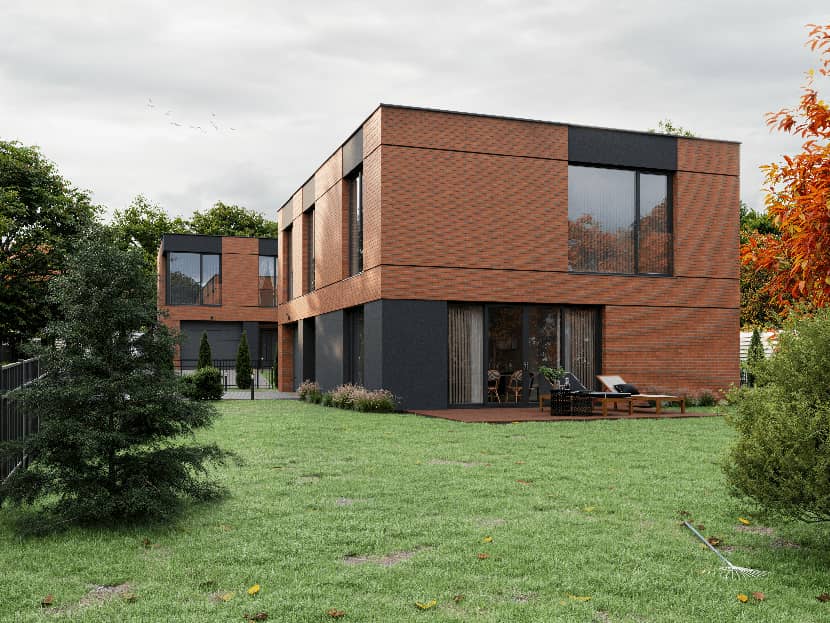
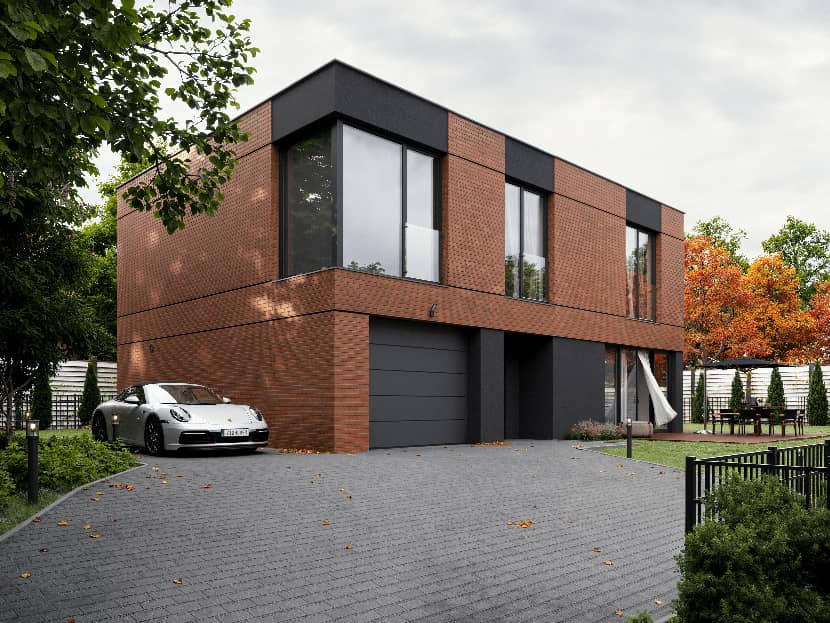
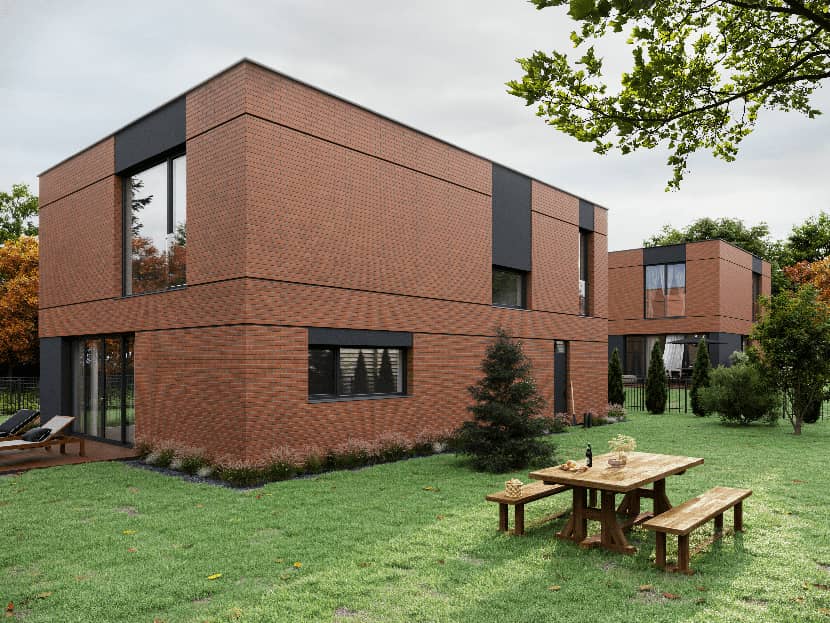
A Few More Words...
Thank you for reading this making-of article. I would also like to extend my sincere gratitude to the teams at Rebus Render Farm and VWArtclub for giving me the opportunity to share some aspects of my workflow with you. It is a truly special honor for me. I hope this article serves as an inspiration for some of you—just as I constantly draw inspiration from the experiences of other 3D artists. I think that is the greatest strength of this community.
Thank you for reading!
Lukasz Redjam Majder.
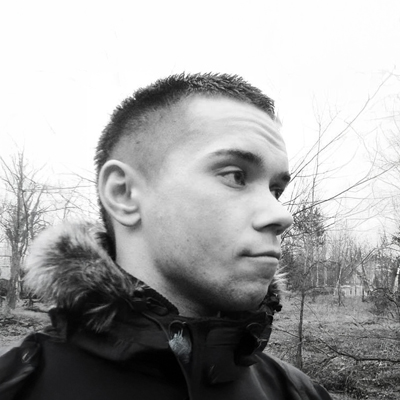
About the artist
Lukasz "Redjam" Majder is a seasoned graphic designer with nearly two decades of experience, who transitioned fully into the world of architectural visualization in 2018. Based in Poland, he runs his own studio, vizhouse, collaborating with both local and international clients. His approach to visualization is rooted in passion, precision, and continuous learning. Lukasz places great value on clear communication and creative synergy with his clients, believing that the best results come from a shared vision. Always eager to explore new tools and techniques, he strives to capture material realism and unique atmospheres in every project he undertakes.

